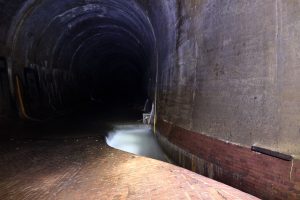
2000 meters deep within this system ,far from the rivers infall, so cut off from the outside world above. Lies a large magnificent chamber with brick laden floors, walls constructred with Portland poured concrete . These original JF tunnel conduits were designed to “run under pressure”, with a capacity of 16,750 cubic foot per second (cfs) (ref.a) In here lies a majestic timeless jewel , buried in dark layers of clay, sand and soil. Wrapped in concrete and Baltimore Brick base. A beautiful preserved time capsule of classical 1900’s sewerworks. Chief Engineer Hendrickson’s ultimate showmanship.
It is here that the conduits now split into 4 conduits. These are the actual Jones Falls Conduits in which the entire system is pseudonymously referred to as. The chamber hosts a number of features to be mentioned. The Guildford Avenue diversion tunnel brick floor widens to form a broad stage like floor, a masonry masterpiece. A true demonstration of utilizing Baltimore’s deep red Bricks in a subterranean art form. The eastern conduit is responsible for handling the Jones Falls river daily dry weather flow via a high velocity flume. The river drops 1.8 meters (6ft) into a flume and is ultimately compressed as it narrows(ref.a). The other 3 celled flood stage conduits actually sit much at a greater height. The floor grades up to an incline. As stated previously the brick resembles a large uphill stage, a large amount of surface area can be appreciated. Two of the three conduits are 518cm x 518cm (17ftx17ft) with the far western conduit sizing in at 243cm x 442cm (8ft x 14.5ft)(ref.a) On the western wall sits a modern day aluminum ladder that has succumb to maybe a decade of floods. Evidenced by its bent and mangled state, simply sheered off near 20 feet up. Offering no real use or service for descent or escape. Now only acting as a gear hanger. Just as you enter the flume chamber a massive iron flap valve is recessed into the eastern wall. It is thought with some certainty that this is the Old Hillen Street sewer or Old Hillen Street combined sewer overflow valve. Apparently the flap itself has succumb to vicious currents and is ripped from its mounting points (much resembling the iron valve flaps seen in Jenkins Run Storm Sewer Tunnel )

References:
a.)I-83 Construction from Gay St to Fleet St at President St, Baltimore: Environmental Impact Statement , 1979
Jones Falls Conduit System
Jones Falls River Infall Stage
JFX Intake/Infall Tunnels
JFX Triple Barrel Junction Chamber
JFX Diversion Tunnels
Guilford Avenue Junction Chamber
Old Guilford Avenue Diversion Tunnel
The Original JF Conduits Proper
Many of the environments & areas presented on this website are hazardous, and were only entered on the basis of extensive training, experience and planning. Do not try to access these sites / tunnels / storm sewers , they should not be trifled with. The intent of these pages are to provide historical documentation. An explorer already risked their life, so that you can explore virtually from home… so stay safe, and stay away! Consider this neither a disclaimer, nor a recommendation.
Edit History //
Article Generation – Nov 26, 2016
Photos added – December 12, 2016
